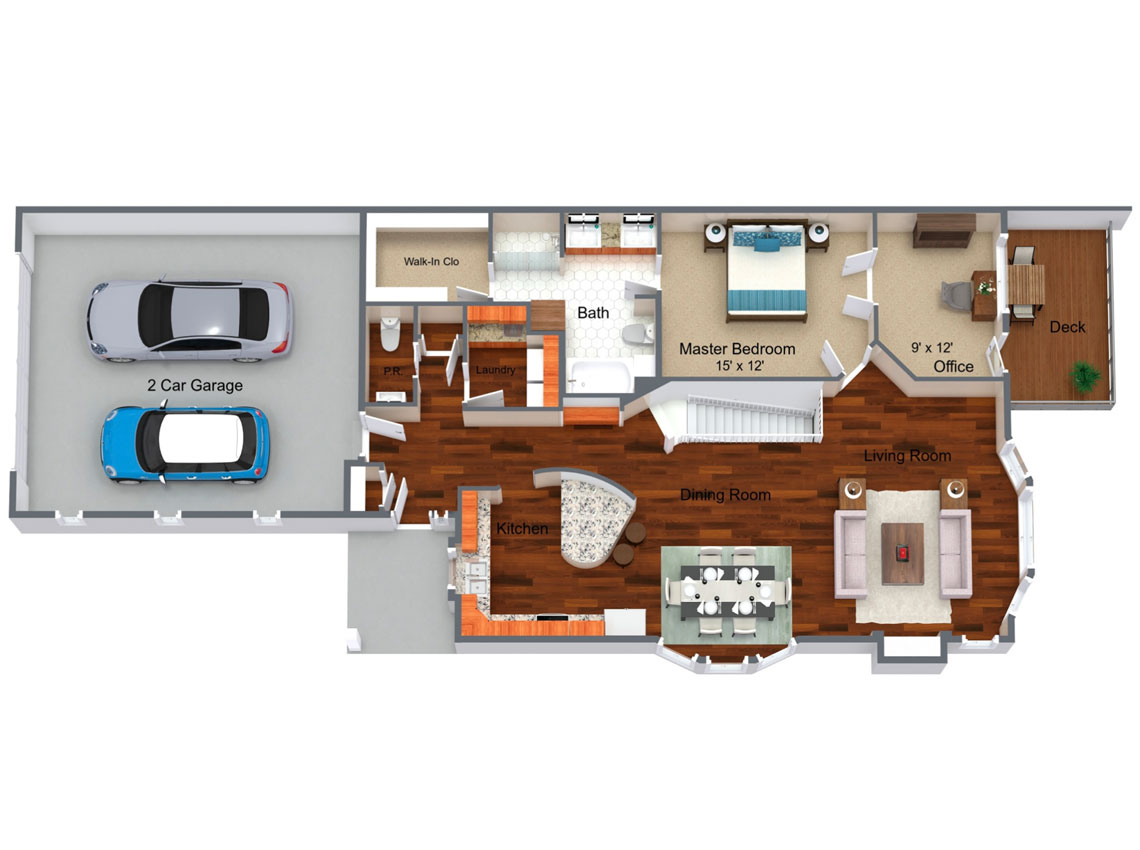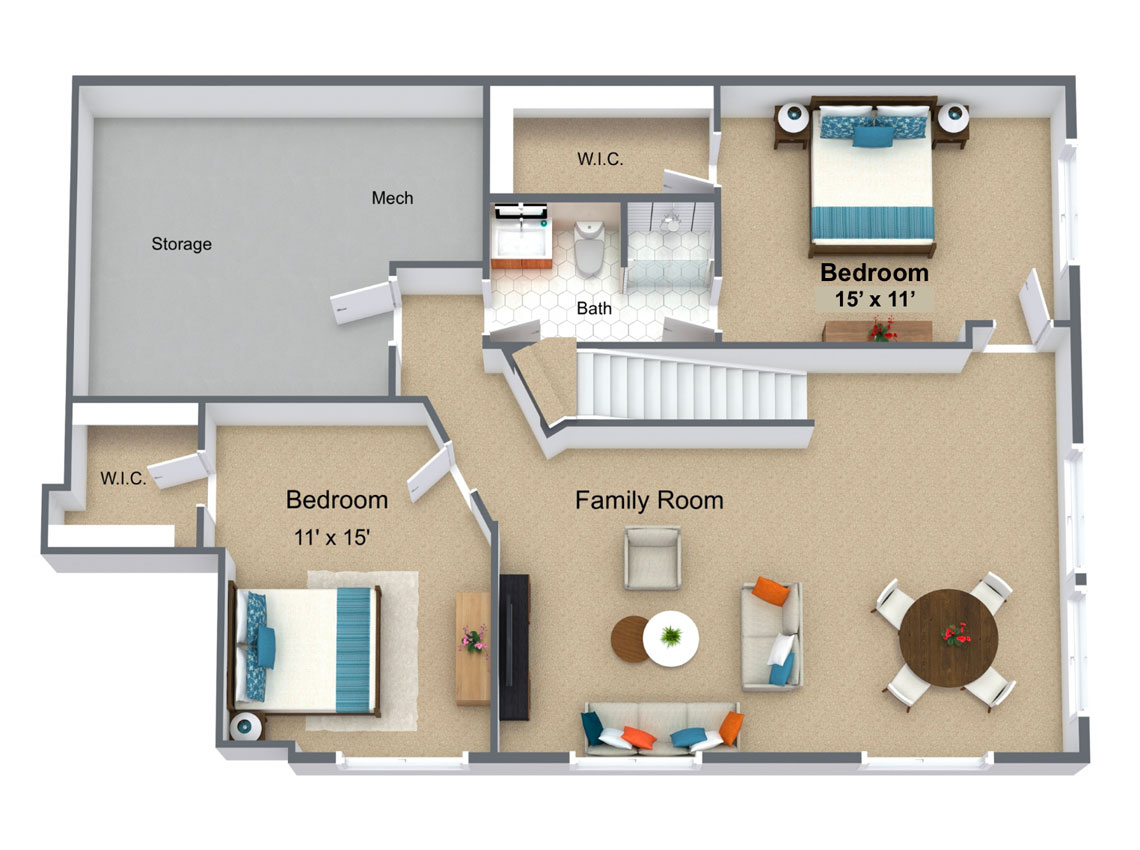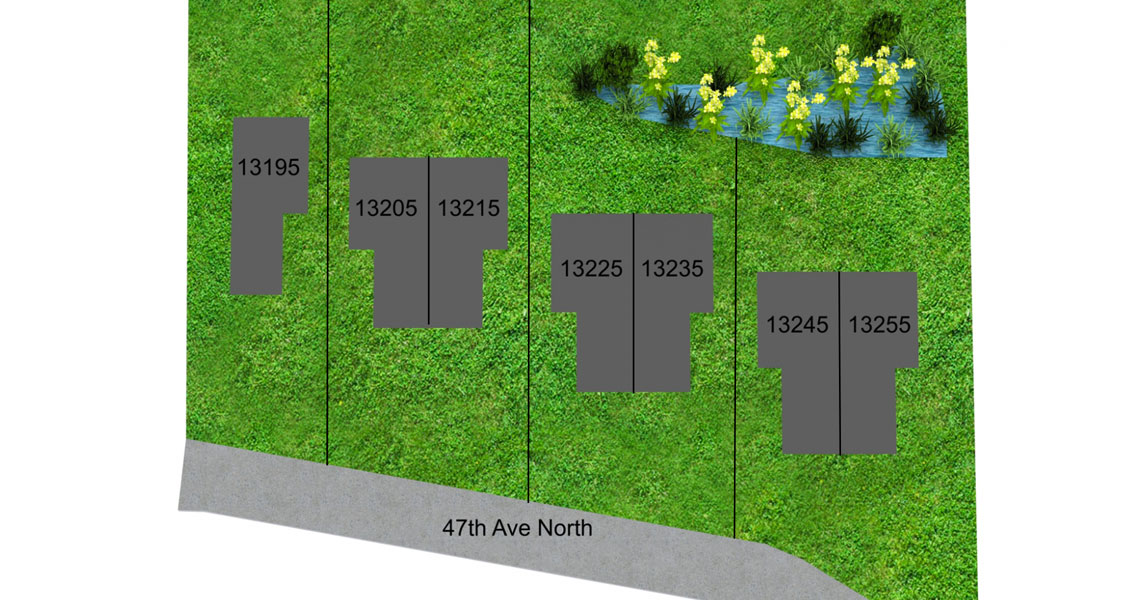Curtis Lake
47th Ave N., Plymouth, MN 55446
Find the perfect balance of suburban seclusion and luxury living at Curtis Lake, our seven-unit townhome community on the edge of Plymouth, MN. Mingling traditional elements with modern amenities, these open-concept living spaces come complete with fireplace, hardwood floors, private deck, stainless steel appliances, granite countertops, spa-inspired bathroom, and master suite with walk-in closet. Located near French Park, and just a short drive from many restaurants, shops, and other businesses, Curtis Lake has everything you need to feel right at home.
RENTAL RATES
$2,800+
SIZES
3 Bedroom, 2 1/2 Bath
UNITS
6 townhouses
1 single family home
UTLITIES
Not included
AMENITIES
- Fireplace
- Hardwood floors
- Master suite
- Walk-in closets
- Washer, dryer
- Dishwasher
- Private deck
- Attached 2-car garage
Upper Level

Lower Level

Plat Map

All dimensions are approximate. Actual product and specifications may vary in dimension or detail. Prices and availability are subject to change. Please contact us for details.












































